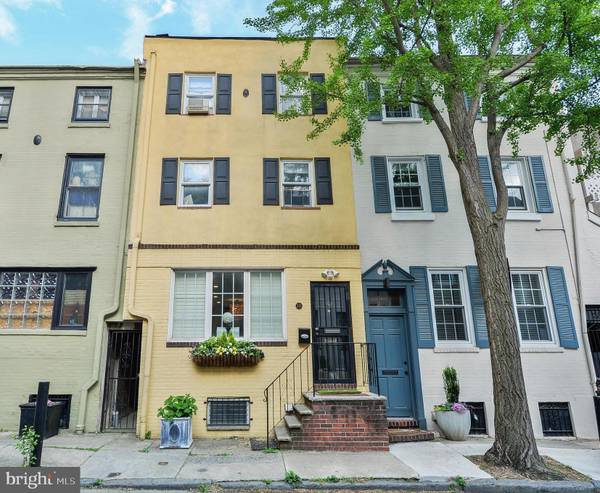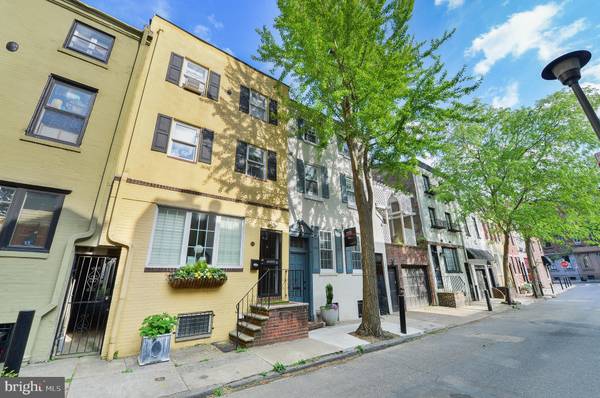For more information regarding the value of a property, please contact us for a free consultation.
Key Details
Sold Price $630,000
Property Type Townhouse
Sub Type Interior Row/Townhouse
Listing Status Sold
Purchase Type For Sale
Square Footage 1,530 sqft
Price per Sqft $411
Subdivision Rittenhouse Square
MLS Listing ID PAPH938132
Sold Date 02/08/21
Style Straight Thru
Bedrooms 3
Full Baths 2
Half Baths 1
HOA Y/N N
Abv Grd Liv Area 1,530
Originating Board BRIGHT
Year Built 1850
Annual Tax Amount $10,290
Tax Year 2020
Lot Size 810 Sqft
Acres 0.02
Lot Dimensions 15.00 x 54.00
Property Description
Welcome to 331 S Hicks Street! This home is located in Philadelphia's desirable Rittenhouse Square placing you steps from Fitler Square, University of the Arts and all that Broad Street has to offer. This beautifully designed home features an updated kitchen, 3 bedrooms, a den, 2.5 bathrooms, private backyard and much more. Step through the door to your open concept living/ dining room area and take notice of the hardwood floor throughout. The living room area has plantation shutter windows, a gas fireplace, and a modern chandelier light fixture making you feel cozy and at home. A cut out in your kitchen wall allows you to never feel separated from your guests while cooking and entertaining. This chef's kitchen features exposed brick, eccentric tiling and gray cabinetry allowing for plenty of storage for your kitchen necessities. From the kitchen, you can head out back to your private backyard with built-in planters and mosaic tiling, perfect for gardening and soaking in the sun. On the second floor, you'll find a full bathroom and multi-purpose den space. The pocket door takes you to the master bedroom that comes with tons of closet space, natural light, and a white marble electric fireplace. On the 3rd floor, you'll find another full bathroom and 2 more bedrooms. Both bedrooms are sizable and come with lots of closet space for storage. The basement of the home is partially finished and is home to a half bath and washer and dryer. 1 year pre-paid parking included with full price accepted offer! Schedule your showing now as this lovely home will not last long!
Location
State PA
County Philadelphia
Area 19103 (19103)
Zoning RM1
Interior
Interior Features Wet/Dry Bar, Wood Floors, Breakfast Area, Built-Ins, Ceiling Fan(s), Crown Moldings, Dining Area, Floor Plan - Traditional, Kitchen - Eat-In
Hot Water Natural Gas
Heating Forced Air
Cooling Central A/C
Flooring Hardwood
Fireplaces Number 2
Fireplaces Type Marble, Gas/Propane
Equipment Built-In Microwave, Dishwasher, Oven/Range - Electric
Furnishings No
Fireplace Y
Window Features Bay/Bow,Screens,Sliding
Appliance Built-In Microwave, Dishwasher, Oven/Range - Electric
Heat Source Natural Gas
Laundry Basement
Exterior
Garage Spaces 1.0
Parking On Site 1
Utilities Available Cable TV
Waterfront N
Water Access N
Roof Type Rubber
Accessibility None
Total Parking Spaces 1
Garage N
Building
Story 3
Sewer Public Septic
Water Public
Architectural Style Straight Thru
Level or Stories 3
Additional Building Above Grade, Below Grade
New Construction N
Schools
School District The School District Of Philadelphia
Others
Senior Community No
Tax ID 081151500
Ownership Fee Simple
SqFt Source Assessor
Acceptable Financing FHA, Conventional, Cash, Negotiable
Listing Terms FHA, Conventional, Cash, Negotiable
Financing FHA,Conventional,Cash,Negotiable
Special Listing Condition Standard
Read Less Info
Want to know what your home might be worth? Contact us for a FREE valuation!

Our team is ready to help you sell your home for the highest possible price ASAP

Bought with Jean Paul Viera • Fishtown Real Estate, LLC
Get More Information




