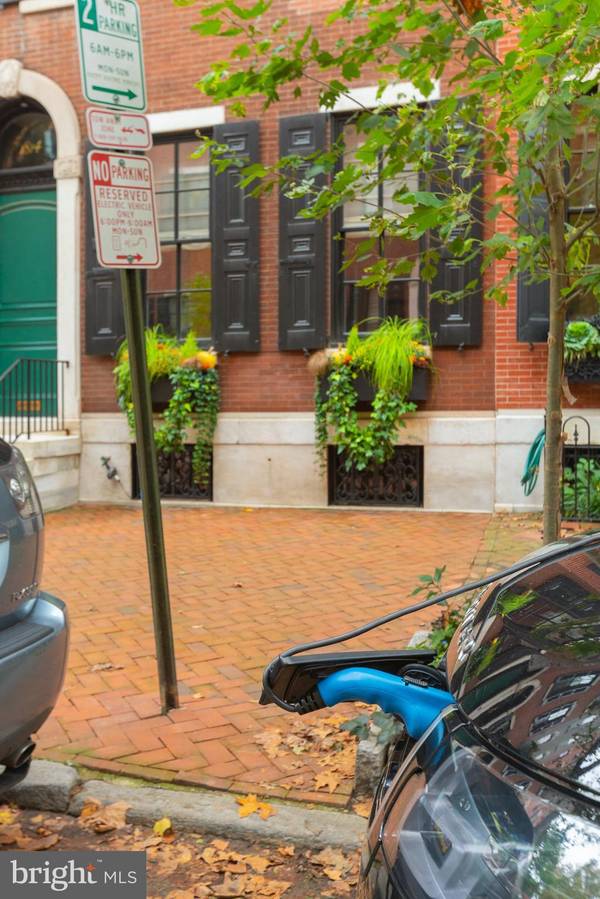For more information regarding the value of a property, please contact us for a free consultation.
Key Details
Sold Price $3,950,000
Property Type Townhouse
Sub Type Interior Row/Townhouse
Listing Status Sold
Purchase Type For Sale
Square Footage 4,644 sqft
Price per Sqft $850
Subdivision Rittenhouse Square
MLS Listing ID PAPH943906
Sold Date 06/11/21
Style Traditional
Bedrooms 5
Full Baths 4
Half Baths 2
HOA Y/N N
Abv Grd Liv Area 4,644
Originating Board BRIGHT
Annual Tax Amount $33,669
Tax Year 2021
Lot Size 1,425 Sqft
Acres 0.03
Lot Dimensions 19.00 x 75.00
Property Description
Nestled on the most desirable block in Philadelphia, welcome home to 1816 Delancey, a magnificent, one-of-a-kind renovation. A true architectural oasis, this almost 4,700 square foot town home showcases the recent complete renovations with the highest quality luxury craftsmanship and design, while respectfully conserving its historical significance as home to Mary Curtis Bok, the founder of the Curtis Institute of Music. Stepping through the gracious vestibule entrance, the main level opens to a grand foyer with stunning marble accents and original details, including crown molding, period fireplace, marble mantles, and elegant archways. Enjoy signature, Delancey oversized windows form the entertaining room at front, fireplace, and a breathtaking, engraved ceiling. Continue through the main level to find a butler's kitchen, stately formal dining room, highlighted by stunning windows, brilliant tiling, window benches, and a period fireplace. Upstairs, the second level is the heart of the home, featuring a light filled, gourmet "Joanne Hudson" chef's kitchen with top-of-the-line appliances, gorgeous mill work and cabinetry, and breakfast nook. Enjoy grilling on the balcony! The spacious kitchen opens to a large formal dining room, which leads to a custom wet bar, powder room, and cozy living room. On the third level, find the Primary Suite, with an impressive walk-through dressing area, including two walk-in closets and multiple built-ins, a luxurious bathroom with double vanities, huge glass shower, and clawfoot soaking tub. The upper floors offer spacious bedrooms and completely renovated bathrooms, including access to the top floor balcony. The lower level finished basement is a versatile space for a large home gym, playroom, media room, or guest suite. This property includes 2 car tandem garage parking, along with a third parking option with an electric vehicle charging station in front of the home. Make your appointment now to view this remarkable, urban residence!
Location
State PA
County Philadelphia
Area 19103 (19103)
Zoning RM1
Rooms
Basement Full, Fully Finished
Main Level Bedrooms 5
Interior
Interior Features Bar, Built-Ins, Carpet, Crown Moldings, Dining Area, Floor Plan - Traditional, Kitchen - Eat-In, Kitchen - Gourmet, Kitchen - Island, Pantry, Primary Bath(s), Recessed Lighting, Soaking Tub, Stall Shower, Wood Floors, Wine Storage, Window Treatments, Walk-in Closet(s)
Hot Water Natural Gas
Heating Forced Air
Cooling Central A/C
Heat Source Electric
Exterior
Garage Basement Garage, Inside Access
Garage Spaces 2.0
Waterfront N
Water Access N
Accessibility None
Attached Garage 2
Total Parking Spaces 2
Garage Y
Building
Story 4
Sewer Public Sewer
Water Public
Architectural Style Traditional
Level or Stories 4
Additional Building Above Grade, Below Grade
New Construction N
Schools
School District The School District Of Philadelphia
Others
Senior Community No
Tax ID 081032200
Ownership Fee Simple
SqFt Source Assessor
Special Listing Condition Standard
Read Less Info
Want to know what your home might be worth? Contact us for a FREE valuation!

Our team is ready to help you sell your home for the highest possible price ASAP

Bought with Arielle K Roemer • BHHS Fox & Roach At the Harper, Rittenhouse Square
Get More Information




