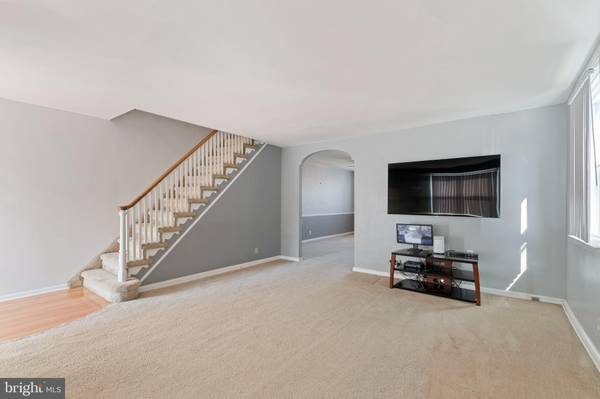For more information regarding the value of a property, please contact us for a free consultation.
Key Details
Sold Price $295,000
Property Type Single Family Home
Sub Type Twin/Semi-Detached
Listing Status Sold
Purchase Type For Sale
Square Footage 1,332 sqft
Price per Sqft $221
Subdivision Castor Gardens
MLS Listing ID PAPH2106120
Sold Date 05/11/22
Style Traditional,AirLite
Bedrooms 3
Full Baths 2
Half Baths 1
HOA Y/N N
Abv Grd Liv Area 1,332
Originating Board BRIGHT
Year Built 1939
Annual Tax Amount $2,063
Tax Year 2022
Lot Size 2,289 Sqft
Acres 0.05
Lot Dimensions 27.00 x 84.00
Property Description
Deadline for all offers, Monday 5/2, noon with reply to offers by Tuesday at 5:00P.M. Please put best foot forward on first offer as there will not be a 2nd round wherein to modify offers.
One look will do!! This recently updated, brick & stone twin home, located in the established neighborhood of Castor Gardens is close to shopping & transportation & is awaiting your inspection. The entrance into the home is thru a vestibule with a coat closet, which then leads into the Living Room, streaming with light, & on to the spacious Dining Room which works for 2 or 10. The updated SS kitchen with ample storage space & breakfast area has an exit to the side & rear yards. On the Upper Level are 3 bedrooms & 2 full bathrooms. The multi-purpose lower level is perfect for an office, game/party/play room, teen hang out or in-law suite & also has a full bath & an O.E. The home is conveniently located, well maintained & ready to go. You’ll like what you see!!
Location
State PA
County Philadelphia
Area 19111 (19111)
Zoning R5
Direction East
Rooms
Other Rooms Living Room, Dining Room, Bedroom 2, Bedroom 3, Kitchen, Game Room, Bedroom 1, Primary Bathroom
Basement Fully Finished, Improved, Outside Entrance, Rear Entrance, Heated
Interior
Interior Features Primary Bath(s), Ceiling Fan(s), Stall Shower, Breakfast Area, Built-Ins, Carpet, Combination Kitchen/Dining, Floor Plan - Open, Kitchen - Eat-In, Kitchen - Table Space, Upgraded Countertops, Wood Floors
Hot Water Natural Gas
Heating Hot Water, Radiator
Cooling None
Flooring Engineered Wood, Hardwood, Stone, Partially Carpeted
Equipment Built-In Microwave, Built-In Range, Dishwasher, Disposal, Dryer, Extra Refrigerator/Freezer, Oven/Range - Electric, Oven/Range - Gas, Range Hood, Refrigerator, Stainless Steel Appliances, Washer
Furnishings No
Fireplace N
Appliance Built-In Microwave, Built-In Range, Dishwasher, Disposal, Dryer, Extra Refrigerator/Freezer, Oven/Range - Electric, Oven/Range - Gas, Range Hood, Refrigerator, Stainless Steel Appliances, Washer
Heat Source Natural Gas
Laundry Basement, Dryer In Unit, Washer In Unit, Lower Floor
Exterior
Exterior Feature Breezeway, Patio(s)
Garage Spaces 1.0
Utilities Available Cable TV
Waterfront N
Water Access N
View Street
Roof Type Flat
Street Surface Black Top
Accessibility None
Porch Breezeway, Patio(s)
Road Frontage City/County
Total Parking Spaces 1
Garage N
Building
Lot Description Front Yard, Rear Yard, SideYard(s), Other
Story 2
Foundation Concrete Perimeter
Sewer Public Sewer
Water Public
Architectural Style Traditional, AirLite
Level or Stories 2
Additional Building Above Grade, Below Grade
New Construction N
Schools
School District The School District Of Philadelphia
Others
Pets Allowed Y
Senior Community No
Tax ID 531199700
Ownership Fee Simple
SqFt Source Assessor
Acceptable Financing Conventional, VA, FHA 203(b), Cash
Horse Property N
Listing Terms Conventional, VA, FHA 203(b), Cash
Financing Conventional,VA,FHA 203(b),Cash
Special Listing Condition Standard
Pets Description No Pet Restrictions
Read Less Info
Want to know what your home might be worth? Contact us for a FREE valuation!

Our team is ready to help you sell your home for the highest possible price ASAP

Bought with Ismael Rivera Jr. • KW Philly
Get More Information




