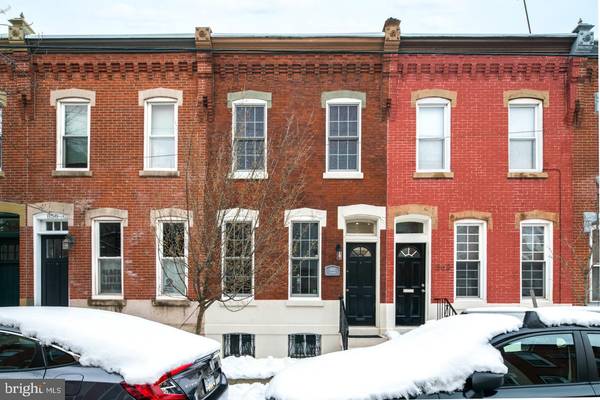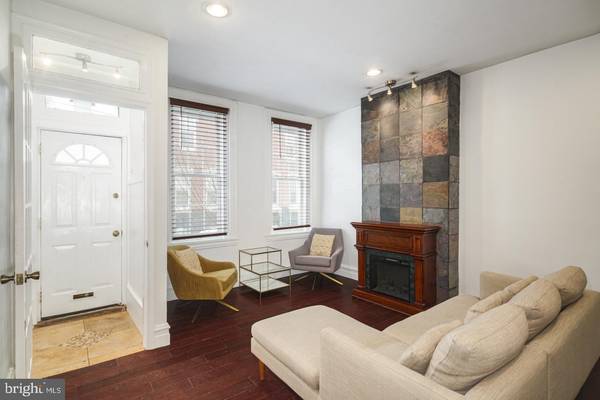For more information regarding the value of a property, please contact us for a free consultation.
Key Details
Sold Price $395,000
Property Type Townhouse
Sub Type Interior Row/Townhouse
Listing Status Sold
Purchase Type For Sale
Square Footage 960 sqft
Price per Sqft $411
Subdivision Fairmount
MLS Listing ID PAPH985272
Sold Date 04/01/21
Style Contemporary
Bedrooms 2
Full Baths 1
HOA Y/N N
Abv Grd Liv Area 960
Originating Board BRIGHT
Year Built 1920
Annual Tax Amount $4,531
Tax Year 2020
Lot Size 630 Sqft
Acres 0.01
Lot Dimensions 14.00 x 45.00
Property Description
At 860 Stillman St lies a beautiful Fairmount 2 bed 1 bath home, located on a quiet, tree-lined street. This updated home is fitted with modern touches and features. On the ground floor lives an open living and dining area with a stunning fireplace with a stone accent. The updated kitchen is made complete with granite countertops, natural stone tile backsplash, tile flooring, stainless steel appliances, and large windows which bring lots of warmth and light into the kitchen. The refrigerator, dishwasher, faucet, and garbage disposal have all been upgraded in the past year. These rear windows allow you the luxury of looking out on your back patio while you are enjoying your kitchen. On the second floor, you can find two bedrooms and a large bathroom. The principal bedroom features large windows and custom shelving with three spacious closets. The tiled, full bathroom is significantly larger than typical houses in the neighborhood. The finished basement is perfectly fitted for a home office or den and has a separate area for the washer and (new) dryer. The basement is considered a bonus space in addition to the listed square footage. This home has central AC, brand new HVAC (2020), hardwood floors throughout, and a private brick patio. This perfect location makes Whole Foods, Fairmount's restaurants, and shops, as well as Kelly Drive easily accessible.
Location
State PA
County Philadelphia
Area 19130 (19130)
Zoning RSA5
Rooms
Basement Full
Main Level Bedrooms 2
Interior
Hot Water Electric
Heating Central
Cooling Central A/C
Heat Source Natural Gas
Exterior
Water Access N
Accessibility None
Garage N
Building
Story 3
Sewer Public Sewer
Water Public
Architectural Style Contemporary
Level or Stories 3
Additional Building Above Grade, Below Grade
New Construction N
Schools
School District The School District Of Philadelphia
Others
Senior Community No
Tax ID 151267500
Ownership Fee Simple
SqFt Source Assessor
Special Listing Condition Standard
Read Less Info
Want to know what your home might be worth? Contact us for a FREE valuation!

Our team is ready to help you sell your home for the highest possible price ASAP

Bought with Vincent Mancini • Compass RE



