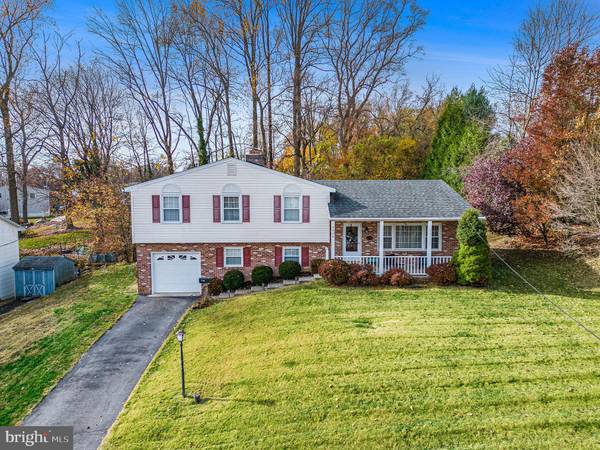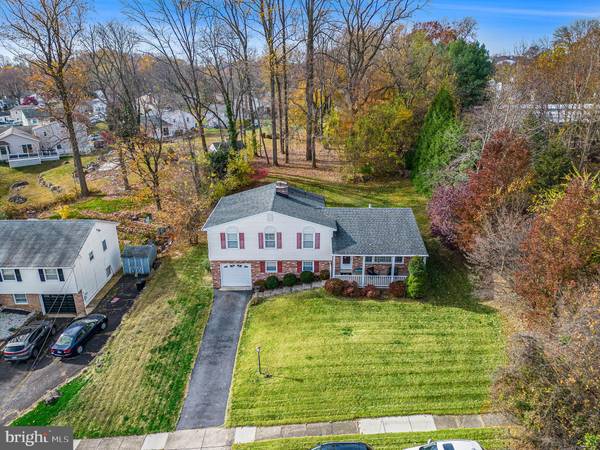For more information regarding the value of a property, please contact us for a free consultation.
Key Details
Sold Price $460,000
Property Type Single Family Home
Sub Type Detached
Listing Status Sold
Purchase Type For Sale
Square Footage 2,155 sqft
Price per Sqft $213
Subdivision Village Green
MLS Listing ID PADE2057306
Sold Date 12/27/23
Style Split Level
Bedrooms 4
Full Baths 2
Half Baths 1
HOA Y/N N
Abv Grd Liv Area 2,155
Originating Board BRIGHT
Year Built 1966
Annual Tax Amount $6,599
Tax Year 2023
Lot Size 10,890 Sqft
Acres 0.25
Lot Dimensions 85.00 x 125.00
Property Description
Welcome to this very special split-level property that could be your forever home. You will be greeted with a charming front porch with breathtaking views, perfect for relaxing. This home provides the ideal balance between comfort and privacy. The living room, dining room, and eat-in kitchen provide ample space for hosting family and friends. Moreover, the cozy family room with a charming fireplace is perfect for reading a book or enjoying your favorite Netflix series. The primary suite is a true oasis, offering a private retreat from the hustle and bustle of daily life. With three additional bedrooms featuring beautiful hardwood floors, there's plenty of space for everyone. You will enjoy a great outdoor space with a back deck and patio, perfect for al fresco dining or outdoor entertaining. Not to mention, the unfinished basement offers many possibilities to customize it according to your needs. A new boiler was installed for fuel efficiency and peace of mind. This home's location is unbeatable, with close proximity to shopping and a highly-rated school district. Don't miss this fantastic opportunity to own your dream home and live in a great community with everything you need right at your fingertips.
Location
State PA
County Delaware
Area Aston Twp (10402)
Zoning R
Rooms
Other Rooms Living Room, Dining Room, Primary Bedroom, Bedroom 2, Bedroom 3, Bedroom 4, Kitchen, Family Room, Laundry, Bathroom 2, Primary Bathroom
Basement Full, Partially Finished
Interior
Interior Features Stall Shower, Tub Shower, Walk-in Closet(s), Wood Floors, Carpet
Hot Water Electric
Heating Hot Water
Cooling Window Unit(s)
Flooring Carpet, Laminated, Hardwood, Tile/Brick
Fireplaces Number 1
Fireplaces Type Wood
Equipment Dishwasher, Disposal, Dryer, Microwave, Oven/Range - Electric, Washer
Furnishings No
Fireplace Y
Window Features Double Hung
Appliance Dishwasher, Disposal, Dryer, Microwave, Oven/Range - Electric, Washer
Heat Source Oil
Laundry Lower Floor
Exterior
Exterior Feature Patio(s), Deck(s), Porch(es)
Garage Garage - Front Entry, Inside Access
Garage Spaces 3.0
Waterfront N
Water Access N
Roof Type Shingle
Accessibility None
Porch Patio(s), Deck(s), Porch(es)
Attached Garage 1
Total Parking Spaces 3
Garage Y
Building
Story 2
Foundation Block
Sewer Public Sewer
Water Public
Architectural Style Split Level
Level or Stories 2
Additional Building Above Grade, Below Grade
New Construction N
Schools
School District Penn-Delco
Others
Pets Allowed Y
Senior Community No
Tax ID 02-00-01770-39
Ownership Fee Simple
SqFt Source Assessor
Acceptable Financing Cash, Conventional
Horse Property N
Listing Terms Cash, Conventional
Financing Cash,Conventional
Special Listing Condition Standard
Pets Description No Pet Restrictions
Read Less Info
Want to know what your home might be worth? Contact us for a FREE valuation!

Our team is ready to help you sell your home for the highest possible price ASAP

Bought with Katherine E Lynch • Keller Williams Main Line
Get More Information




