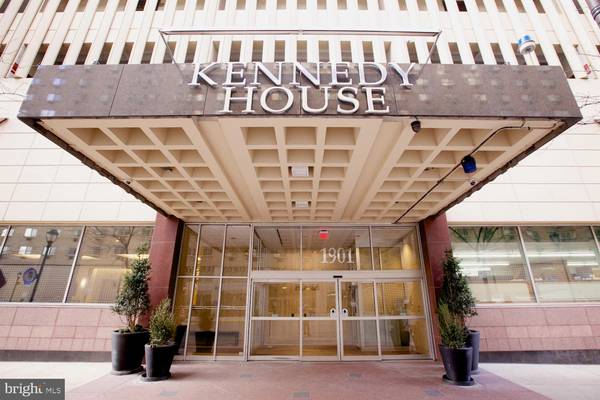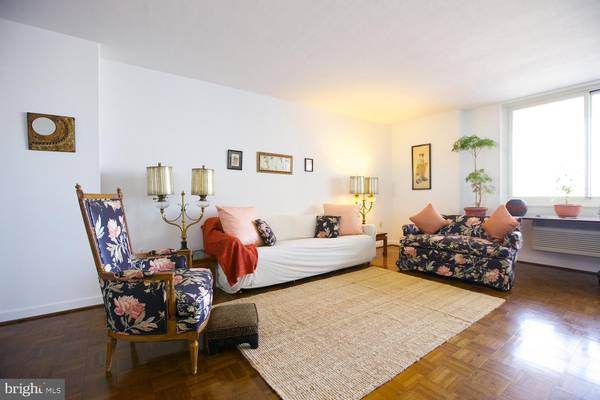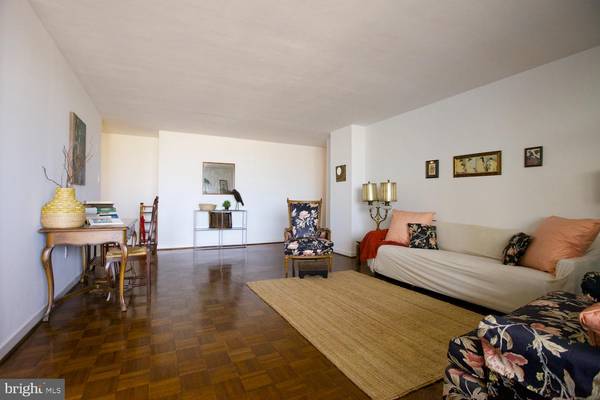For more information regarding the value of a property, please contact us for a free consultation.
Key Details
Sold Price $515,000
Property Type Condo
Sub Type Condo/Co-op
Listing Status Sold
Purchase Type For Sale
Square Footage 1,300 sqft
Price per Sqft $396
Subdivision Rittenhouse Square
MLS Listing ID PAPH725184
Sold Date 04/24/19
Style Unit/Flat
Bedrooms 2
Full Baths 2
Condo Fees $883/mo
HOA Y/N N
Abv Grd Liv Area 1,300
Originating Board BRIGHT
Year Built 1968
Annual Tax Amount $2,012,024
Tax Year 2019
Lot Size 0.982 Acres
Acres 0.98
Lot Dimensions 396.00 x 108.00
Property Description
Excellent Two Bedroom apartment in the heart of Center City! First time offered to the open market - The Kennedy House Co-op occupies an ideal location with access to everything that Rittenhouse and Logan Squares have to offer while being right in the middle of the city. The building boasts a newly renovated lobby and hallways, all new community room, and new gym. This fabulous, light-filled corner unit with balcony features dramatic Northern & Western views. Large open living/dining space with galley kitchen & parquet floors. The master bedroom features a three piece ensuite bathroom, walk-in closet, and TWO additional closets. Spacious second bedroom also boasts ample closet space. The hallway is lined with two more closets, abundant storage space, and a separate laundry closet with full size washer/dryer. The Kennedy House is a Cooperative building with 24 hour security & staff, a package system, & onsite maintenance staff. The Co-Op fee includes TAXES, all utilities, electric, heat, water, sewer, security, front desk staff, exterior maintenance, basic cable, & membership to the seasonal swimming pool. Parking is available at an additional discounted fee for residents. Easy access to 30th Street & Suburban Stations, University City, Whole Foods, the Free Library, The Rodin museum, Barnes Foundation, and the Philadelphia Museum of Art; the city is at your doorstep! Come see this lovely apartment today!
Location
State PA
County Philadelphia
Area 19103 (19103)
Zoning CMX5
Rooms
Other Rooms Living Room, Dining Room, Primary Bedroom, Kitchen, Bedroom 1, Bathroom 1, Primary Bathroom
Main Level Bedrooms 2
Interior
Heating Hot Water & Baseboard - Electric
Cooling Wall Unit
Fireplace N
Heat Source Electric
Exterior
Garage Other
Garage Spaces 1.0
Amenities Available Cable, Elevator, Exercise Room, Pool - Outdoor, Security, Storage Bin
Waterfront N
Water Access N
Accessibility None
Attached Garage 1
Total Parking Spaces 1
Garage Y
Building
Story 1
Unit Features Hi-Rise 9+ Floors
Sewer Public Sewer
Water Public
Architectural Style Unit/Flat
Level or Stories 1
Additional Building Above Grade, Below Grade
New Construction N
Schools
Elementary Schools Albert M. Greenfield
School District The School District Of Philadelphia
Others
HOA Fee Include Air Conditioning,Cable TV,Common Area Maintenance,Electricity,Ext Bldg Maint,Heat,Management,Pool(s),Sewer,Snow Removal,Taxes,Trash,Water
Senior Community No
Tax ID 881035500
Ownership Cooperative
Special Listing Condition Standard
Read Less Info
Want to know what your home might be worth? Contact us for a FREE valuation!

Our team is ready to help you sell your home for the highest possible price ASAP

Bought with Andrew M Gismondi • KW Philly
Get More Information




